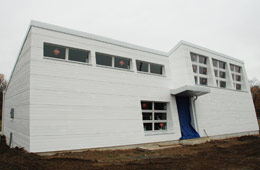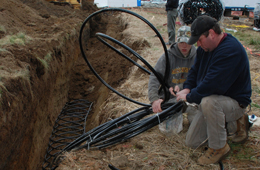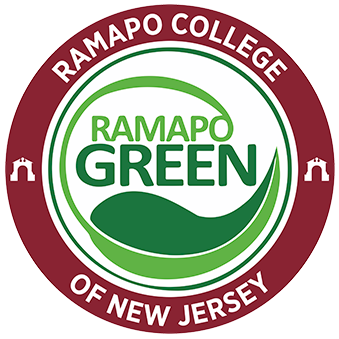- About Ramapo
- Academics
- Admissions & Aid
- Student Life
- Athletics
- Alumni
- Arts & Community
- Quick Links
- Apply
- Visit
- Give
Environmental Systems
As a showcase for sustainable and green practices, the Sustainability Center includes several key environmental systems.

Location and Orientation
The building is oriented to maximize passive solar design concepts. The classroom and sloping roof are south-facing for maximum exposure to sunlight, while the north, east and west facing sides have fewer windows, preventing heat loss in winter. An overhang over the south-facing windows prevents the building overheating from direct sunlight in summer, while allowing maximum solar heating and illumination during winter, when the sun is lower in the sky. The building is adjacent to natural wetland and woodland areas surrounding the College which can serve as a starting point for field courses and tours to these areas.
Construction
The building is constructed using Structurally Insulated Panels (SIPs), which are prefabricated panels with a foam insulating core. Their structure and prefabricated nature reduce energy consumption and construction waste. The roof is a standing seam metal roof, which has a long lifespan, and allows photovoltaic panels to be easily installed. The Maibec rain-screen siding allows for air flow between the SIPs and the siding, preventing damp-related issues. The concrete floor provides a high degree of insulation.
Photovoltaic (Solar) Panels
The angled roof sections above the two wings are covered with photovoltaic (PV) panels, which produce sufficient electricity to run the building’s systems. The system is tied to the grid, rather than requiring batteries for storage; during the day, excess electricity is fed back to the grid, and at night, the building uses electricity from the grid.

Geothermal Field
A geothermal (ground source heat pump) system provides heating and cooling for the building, making use of the ground’s constant temperature (approximately 55°F 6 feet below grade). In summer, excess heat from the building is pumped into the cooler ground; in winter, heat from the ground is pumped into the building.
Energy-Efficient Appliances and Lighting
Occupancy sensors and low wattage lighting reduce energy consumption.
Water-saving Toilets
High-quality, high-efficiency toilets are featured in the Center’s men’s and women’s comfort facilities, and there is a waterless urinal in the men’s room.
Furnishings
The furniture in the office and classroom contains recycled and sustainably-harvested materials.
Future Plans
Greenhouse
Attached to the Sustainability Center will be a small (248 square feet) greenhouse. Here students can learn greenhouse management techniques, start plants for the outside garden, extend the growing season, and grow crops over the winter season.
Weather Monitoring Equipment
Long and short term data will be collected to track local weather conditions.
Wind Generator
A small-scale wind turbine, appropriate for many locations in New Jersey and the Eastern United States, can produce some of the building’s electricity. Wind generators are the fastest growing energy technology in the world today, one that will likely be a major energy source for the United States in the next ten to twenty years.
Organic Vegetable Gardens
The organic garden is a central component of the Sustainable Agriculture, Native Plant Landscapes, and Appropriate Technology courses; it will also be utilized by the Sustainable Living Facilities. (Update: installation expected in Summer 2013.)
Solar Hot Water Heater
This unit will provide the hot water for the building.
Native Permaculture Plantings
The building’s landscaping will require minimal maintenance in its design and material. Various permaculture plantings will illustrate lessons about the importance of native plants, and of the relationship between plants, terrain, and climate.
Copyright ©2025 Ramapo College Of New Jersey. Statements And Policies. Contact Webmaster.

