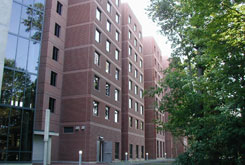- About Ramapo
- Academics
- Admissions & Aid
- Student Life
- Athletics
- Alumni
- Arts & Community
- Quick Links
- Apply
- Visit
- Give
Laurel Hall Residence
 Laurel Hall, completed in 2008, is a 432-bed suite-style residence that contains four single bedrooms, a bathroom with stall shower and a small community space. The community space has a kitchenette-type unit with a sink, microwave and full-size refrigerator along with some storage space for food items; a small table with four chairs, a couch, club chair, coffee table, and TV cart.
Each bedroom has a tool-less long twin bed (can be raised to captain’s height), a three-drawer chest, a desk with moveable pedestal drawer unit (can be used as a night table) and task chair on casters, overhead bookcase storage unit (seven feet wide), tack board, and wardrobe with two doors (half hanging clothes and half shelves).
Laurel Hall, completed in 2008, is a 432-bed suite-style residence that contains four single bedrooms, a bathroom with stall shower and a small community space. The community space has a kitchenette-type unit with a sink, microwave and full-size refrigerator along with some storage space for food items; a small table with four chairs, a couch, club chair, coffee table, and TV cart.
Each bedroom has a tool-less long twin bed (can be raised to captain’s height), a three-drawer chest, a desk with moveable pedestal drawer unit (can be used as a night table) and task chair on casters, overhead bookcase storage unit (seven feet wide), tack board, and wardrobe with two doors (half hanging clothes and half shelves).
Copyright ©2024 Ramapo College Of New Jersey. Statements And Policies. Contact Webmaster.
